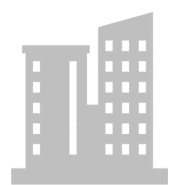CAD Designer / Draftsman - Civil And Architectural Jobs Opening in DHPE at Kolkata-Others, Kolkata

CAD Designer / Draftsman - Civil and Architectural
DHPE
 1.5 to 3 Years
1.5 to 3 Years Expired
Posted: 06 May 25
Job Description
Position Title: CAD Designer / Draftsman - Civil and Architectural
Key Responsibilities:
- Prepare technical drawings, engineering plans, and architectural layouts using AutoCAD and Civil 3D.
- Develop detailed longitudinal sections, cross-sections, and standard construction details for pipelines, roads, and structural elements.
- Process topographic survey data to generate base maps, contours, and design-ready drawings.
- Design and draft civil utility infrastructure, including water pipelines, sewer networks, STPs (Sewage Treatment Plants), and WTPs (Water Treatment Plants).
- Produce building construction layouts, including foundations, floor plans, elevations, and detailed sections.
- Manage sheet setups, layout configurations, viewport scaling, text styles, and annotation standards for consistent and clear output.
- Set up and manage CTB (Color-dependent Plot Style Table) files to ensure standardized plotting and output quality.
- Ensure all drawings meet applicable BIS, ISO, or client-specific drafting standards.
- Collaborate with engineering, architecture, and surveying teams for design accuracy and coordination.
Technical Skills & Tools:
- Advanced proficiency in CAD software, especially AutoCAD and Civil 3D.
- Working knowledge of GIS for integrating geospatial data into civil designs.
- Strong understanding of technical drawing standards, annotation, and plotting workflows.
- Familiarity with topographic data interpretation and contour generation.
- Good knowledge of civil and architectural drawing practices.
Qualifications:
- ITI (Industrial Training Institute) certification in Draftsmanship or a relevant field.
- Completion of a recognized CAD course (AutoCAD/Civil 3D).
- 1.5 to 3 years of professional experience in producing accurate technical and architectural drawings.
- High attention to detail and adherence to national/international drafting standards.
More information about this CAD Designer / Draftsman - Civil and Architectural Job
Please go through the below FAQs to get all answers related to the given CAD Designer / Draftsman - Civil and Architectural job
- What are the job requirements to apply for this CAD Designer / Draftsman - Civil and Architectural job position?
- Ans: A candidate must have a minimum of 1.5 to 3 year experience as an CAD Designer / Draftsman - Civil and Architectural
- What is the qualification for this job?
- Ans: The candidate can be a Graduate from any of the following: B.Arch, Diploma, Certificate Course (ITI), BE/B.Tech, BSc, Vocational Training, 12th Pass (HSE), Other Graduate, Other Course
- What are the salary requirements for this job?
- Ans: The salary range is between 5000 and 15000 Monthly. The Salary will depend on the interview. This CAD Designer / Draftsman - Civil and Architectural is a Full Time in Kolkata.
- What is the hiring Process of this job?
- Ans: The hiring process all depends on the company. Normally for an entry level, hiring the candidate has to go for Aptitude, GD (If they look for communication),Technical test and face to face interviews.
- This CAD Designer / Draftsman - Civil and Architectural is a work from home job?
- Ans: No ,its not a Work from Home Job.
- How many job vacancies are opening for the CAD Designer / Draftsman - Civil and Architectural position?
- Ans: There are immediate 1 job openings for CAD Designer / Draftsman - Civil and Architectural in our Organisation.
Job Particulars
Role design animation
Education B.Arch, Certificate Course (ITI), Diploma, BE/B.Tech, BSc, 12th Pass (HSE), Vocational Training, Other Graduate, Other Course
Who can apply Experienced (1.5 to 3 Years)
Hiring Process Face to Face Interview, Telephonic Interview, Virtual Interview
Employment TypeFull Time
Job Id2670689
Job Category Diploma , Multimedia
Locality Address Kolkata-Others
State West Bengal
Country India
About Company
At DHPE, we are committed to enhancing the quality and efficiency of engineering projects by providing innovative solutions. Our services encompass detailed project reports for drainage & sewerage systems, water supply, and road construction, as well as topographic surveys, drawing production, and cadastral map digitization. We specialize in technical design and produce drawings that adhere to global standards. Additionally, we offer services for sewage management programs, water supply, NRW (Non-Revenue Water) management, and other DPR (Detailed Project Reports) or spatial-related work.
Jobs By Location
Kolkata
Delhi
Ahmedabad
Gurgaon
Hyderabad
Mumbai
Pune
Noida
Chennai
Bangalore
Others also searched for
Active Jobs By Type
View all
View less...
Active Jobs By Category
View all
View less














