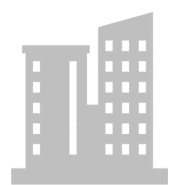Civil CAD Designer Jobs Opening in Trimetric solutions Pvt Ltd at Rajajinagar, Bangalore-Others, Bangalore
Job Description
Job Summary:
A Civil CAD Designer (Computer-Aided Design) plays a crucial role in the planning and execution of civil engineering projects. Using specialized software, Civil CAD Designers develop detailed drawings and technical plans that serve as blueprints for the construction and development of infrastructure such as roads, bridges, highways, drainage systems, subdivisions, and land development projects. These professionals work closely with civil engineers, architects, project managers, and other professionals to translate conceptual ideas into precise, construction-ready designs.
Key Responsibilities:
-
Drafting and Design:
-
Create detailed 2D and 3D drawings using CAD software such as AutoCAD Civil 3D, MicroStation, or other industry-specific tools.
-
Prepare plans, profiles, cross-sections, grading plans, utility layouts, and other technical drawings required for civil engineering projects.
-
Interpret architectural and engineering sketches to produce accurate design documents.
-
Revise drawings based on engineer feedback and project modifications.
-
-
Collaboration and Coordination:
-
Collaborate with civil engineers, surveyors, and other design professionals to understand project requirements and design parameters.
-
Attend project meetings and participate in discussions about project objectives, timelines, and design changes.
-
Coordinate with other design disciplines (e.g., electrical, mechanical, structural) to ensure integration and consistency across plans.
-
-
Quality Assurance and Standards:
-
Ensure that all drawings comply with industry standards, codes, and regulations, including municipal and governmental guidelines.
-
Maintain consistency and accuracy in drawings by following company drafting standards and conventions.
-
Conduct self-checks and peer reviews to identify and correct errors in designs.
-
-
Project Documentation and Records:
-
Prepare documentation for project submittals, including drawing packages, technical reports, and supporting documents.
-
Maintain and archive design files and project records for future reference and legal compliance.
-
Manage drawing revisions and keep track of changes through version control processes.
-
-
Survey and Site Data Integration:
-
Use survey data, GIS information, and topographic maps to inform and enhance civil designs.
-
Import and manipulate point clouds, LiDAR data, and digital terrain models (DTMs) within CAD environments.
-
Assist in creating base maps and existing condition plans using field-collected data.
-
-
Support During Construction:
-
Provide updated drawings and as-built documentation throughout the construction process.
-
Assist in answering contractor inquiries regarding design specifications and construction details.
-
Visit job sites occasionally to support field teams with clarifications or to gather data for future projects.
-
Required Skills and Qualifications:
-
Proficiency in CAD software, particularly AutoCAD Civil 3D; familiarity with other design tools such as MicroStation, Revit, or GIS software is a plus.
-
Solid understanding of civil engineering principles, including grading, drainage, road design, and utility planning.
-
Knowledge of local, state, and federal design standards and codes (such as AASHTO, ADA, and local municipality requirements).
-
Ability to read and interpret engineering drawings, site plans, and specifications.
-
Strong attention to detail and high accuracy in drafting.
-
Good communication and teamwork skills to work effectively with engineers and project teams.
-
Time management skills and the ability to work under tight deadlines.
-
High school diploma or GED required; associate’s degree or technical certification in drafting, CAD, or civil design preferred.
Preferred Qualifications:
-
Associate degree in Civil Engineering Technology, Drafting, or a related field.
-
Experience with infrastructure projects such as land development, roadways, stormwater systems, and site design.
-
Familiarity with project management software or document management tools like Bluebeam, ProjectWise, or BIM 360.
-
Ability to create and manage digital terrain models and perform basic volume calculations.
-
Knowledge of sustainable design practices and low-impact development (LID) principles.
More information about this Civil CAD Designer Job
Please go through the below FAQs to get all answers related to the given Civil CAD Designer job
- What are the job requirements to apply for this Civil CAD Designer job position?
- Ans: A candidate must have a minimum of fresher as an Civil CAD Designer
- What is the qualification for this job?
- Ans: The candidate can be a Graduate from any of the following: BE/B.Tech
- What are the salary requirements for this job?
- Ans: The salary range is between 15000 and 20000 Monthly. The Salary will depend on the interview. This Civil CAD Designer is a Part Time in Bangalore.
- What is the hiring Process of this job?
- Ans: The hiring process all depends on the company. Normally for an entry level, hiring the candidate has to go for Aptitude, GD (If they look for communication),Technical test and face to face interviews.
- This Civil CAD Designer is a work from home job?
- Ans: No ,its not a Work from Home Job.
- How many job vacancies are opening for the Civil CAD Designer position?
- Ans: There are immediate 1 job openings for Civil CAD Designer in our Organisation.
















